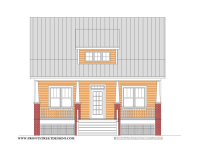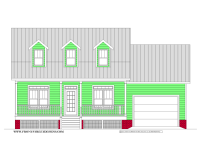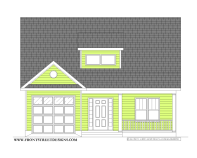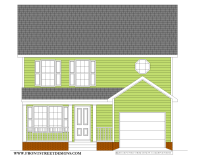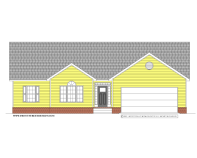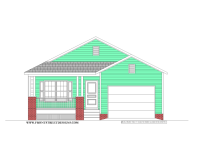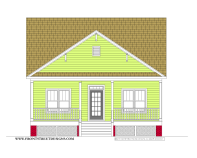1401 - 1700 Square Feet Stock Plans
BP-008 FLOOR PLAN.pdf
Adobe Acrobat document [648.4 KB]
Adobe Acrobat document [648.4 KB]
BP-008 FRONT ELEVATIONS.pdf
Adobe Acrobat document [192.5 KB]
Adobe Acrobat document [192.5 KB]
BP-025 FLOOR PLAN.pdf
Adobe Acrobat document [649.2 KB]
Adobe Acrobat document [649.2 KB]
BP-025 FRONT ELEVATION.pdf
Adobe Acrobat document [186.1 KB]
Adobe Acrobat document [186.1 KB]
BP053FLOOR PLAN.pdf
Adobe Acrobat document [1'020.6 KB]
Adobe Acrobat document [1'020.6 KB]
BP053 FRONT ELEVATION.pdf
Adobe Acrobat document [166.8 KB]
Adobe Acrobat document [166.8 KB]
BP-047 FLOOR PLAN.pdf
Adobe Acrobat document [564.0 KB]
Adobe Acrobat document [564.0 KB]
BP-047 FRONT ELEVATIONELEVATIONS.pdf
Adobe Acrobat document [186.5 KB]
Adobe Acrobat document [186.5 KB]
BP-079 FLOOR PLAN.pdf
Adobe Acrobat document [583.1 KB]
Adobe Acrobat document [583.1 KB]
BP-079 FRONT ELEVATION.pdf
Adobe Acrobat document [200.4 KB]
Adobe Acrobat document [200.4 KB]
BP-039 FLOOR PLANt.pdf
Adobe Acrobat document [571.8 KB]
Adobe Acrobat document [571.8 KB]
BP-039 FRONT ELEVATION.pdf
Adobe Acrobat document [186.9 KB]
Adobe Acrobat document [186.9 KB]
BP-032 FLOOR PLAN.pdf
Adobe Acrobat document [635.8 KB]
Adobe Acrobat document [635.8 KB]
BP-032 FRONT ELEVATION.pdf
Adobe Acrobat document [189.4 KB]
Adobe Acrobat document [189.4 KB]


